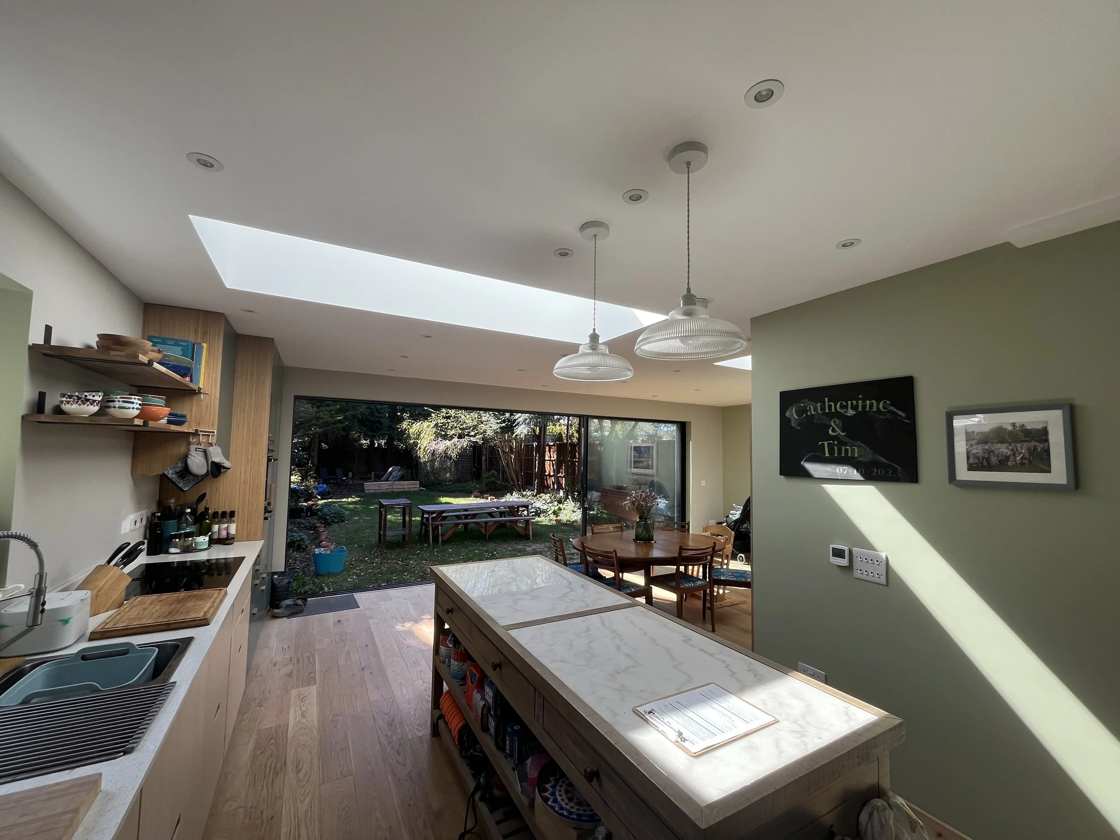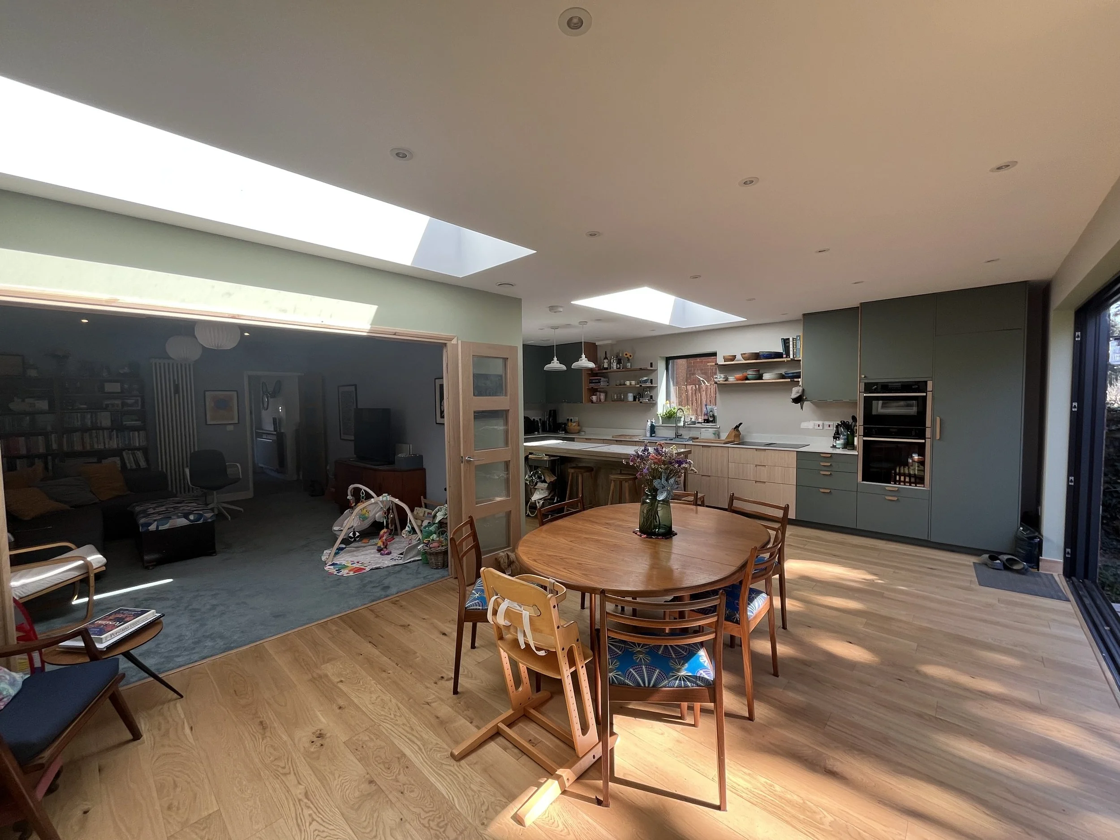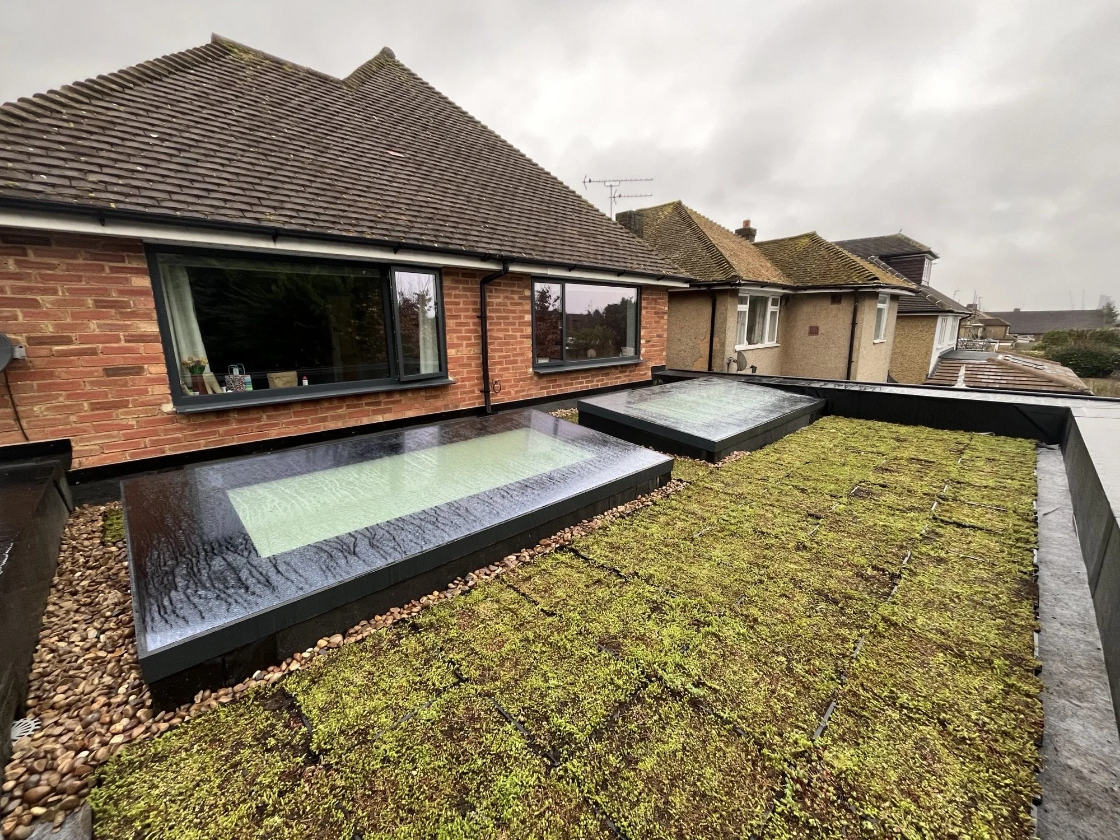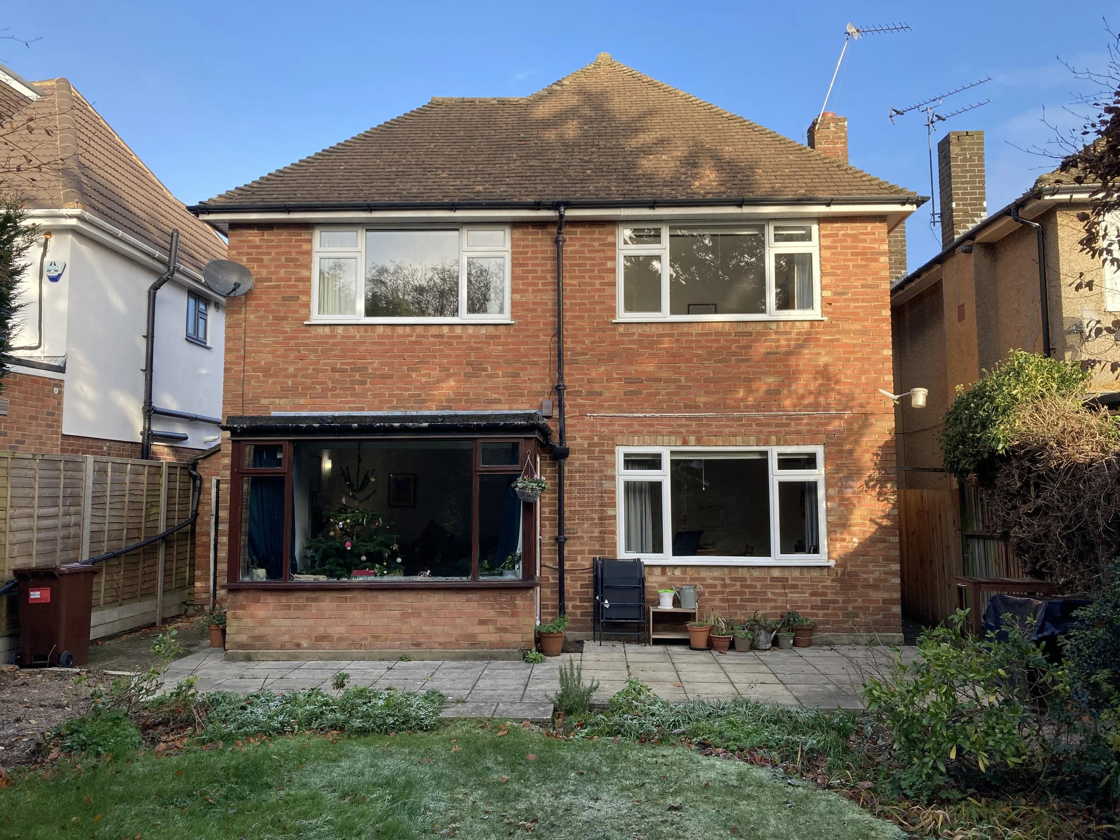Baldwins Lane
This project was to extend a detached home to the rear at ground floor to create a new central kitchen and living space that would open directly out onto the rear garden.
The chosen design to extend the full width of the house, allowed the new kitchen and living space to wrap around one of the retained rear rooms that was converted into a quiet snug. New windows were inserted into each side to give additional light to the snug and the kitchen and new roof lights in the new green roof provided additional natural light deep into the house.
A new separate utility room was created and the original kitchen at the front of the house converted into a new study/home office.
A second phase of the work will insulate and render the house from the outside to maximise the energy efficiency of the home.




